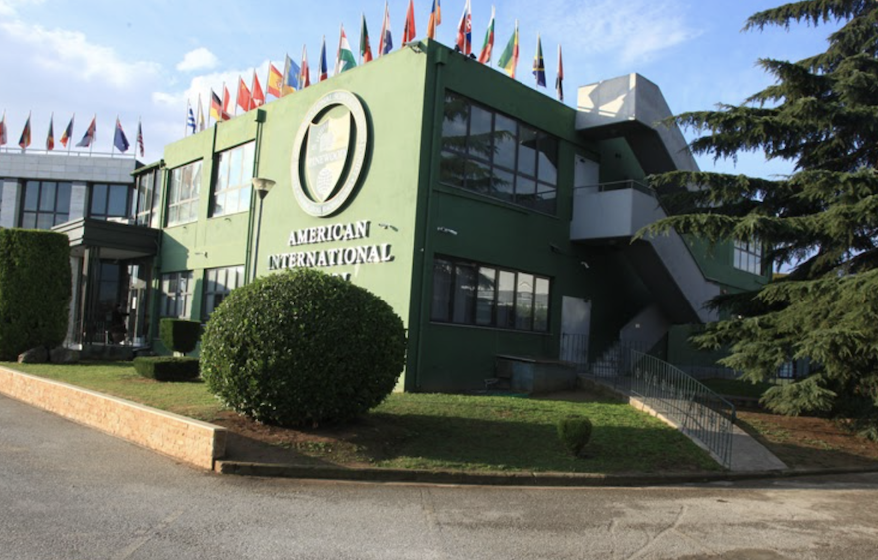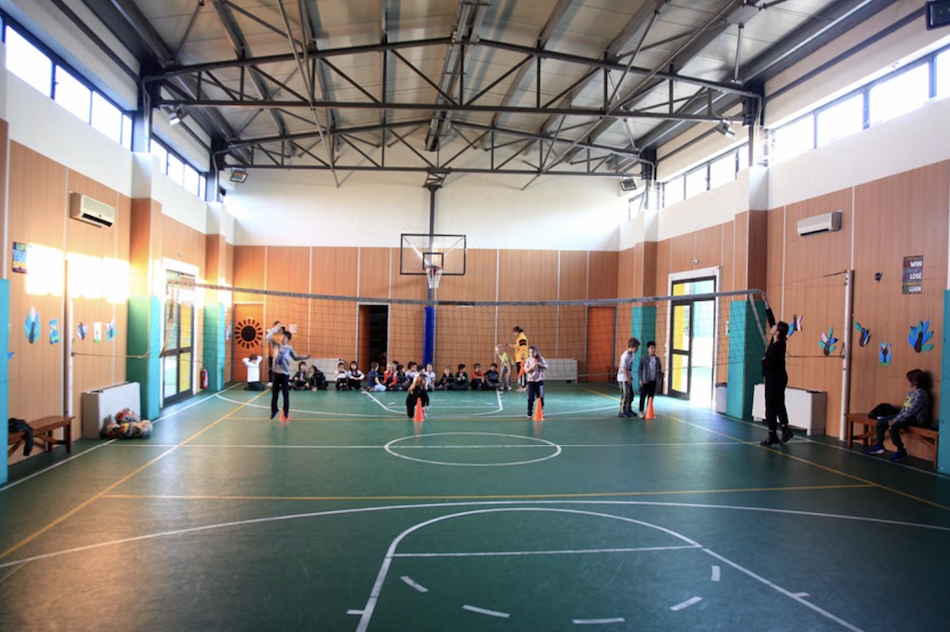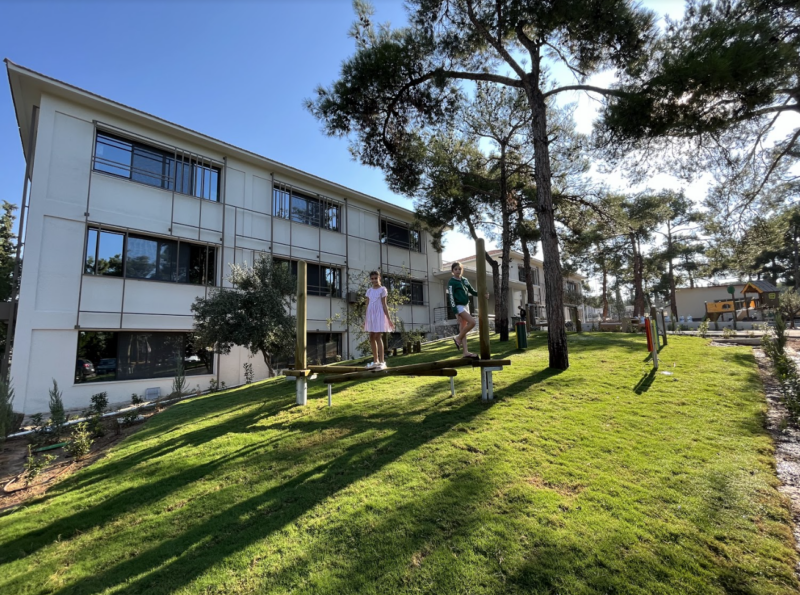Campus
From the 2022-2023 academic year Pinewood operates on two campuses.
Secondary Division G7-G12 including IB students and Business Office is located at the Thermi campus while the Early Years & Elementary Division EY1 – G6 is located at the Anatolia campus at Pylea.
The Secondary Division & the Business office
ON THE GROUND AND FIRST FLOOR, all of our Secondary classes take place. Each classroom is spacious and airy, with one or two full walls of windows allowing our students a bright, welcoming environment in which to learn. Also on the first floor is our modern science lab. Our science lab is directly connected to the science classrooms, encouraging practical observations during class.
Pinewood’s business office is also located on the ground floor or that building while the accounting department is located in the yellow Annex building along with the nurse’s office.
THE BASEMENT FLOOR at the Thermi campus is the hub of creativity, and home to the library, music & dance studio, art studio, computer science lab & counseling offices:
The Mary Glyn Hick Library was renamed so in 2016, dedicated to Pinewood’s long-serving librarian. It was an honor to put a name to the library she built and share memories with our current community, too, who still enjoy it every day. Mrs. Hick served as the Pinewood Librarian from 1968 – 1994 where she used her degree in Library Science and built the Pinewood Library into “the largest library of any international school in Europe”. Mary Glyn Hick: Library Dedication Ceremony in 2016.
The Music & Dance Studio is a multi-purpose creative studio, whereby students come together and let their imaginations run wild. Our dance & music classes are held here each day and provide the ideal setting for our little stars to rehearse their latest skill.
The Art Studio is used for all secondary art classes and for specialist lessons or creative seminars in other grade levels, too. The studio is one of our largest spaces, filled with all the equipment our budding artists need to explore their talents. Long wooden worktables allow our visual art students to experiment with all sorts of mediums, such as sculpture, portraiture, craft & pottery.
Our school Counselling Offices are also located on this floor and create a warm space for our students to go when they need support, for their college applications, career guidance, for psychological support and much more.
The Gym is a multi-purpose, indoor space, which is used for PE classes and after-school athletic activities. We also use this bright, large space for assemblies, seminars, dances and other events during the school year. The School canteen, Nurse’s office, P.E. Office and Locker rooms are also located in this building.


Early Years & Elementary School


Our Early Years and Elementray Building consists of:
Early Years Playground (backyard)
Elementarty Playground (frontyard)
Music Room (downstairs)
Library (downstairs)
Indoor Gymnasium (ground floor)
Design Lab (downfloor)
Classrooms (ground and upper floor)
Water stations



